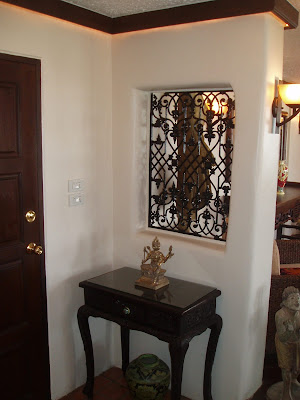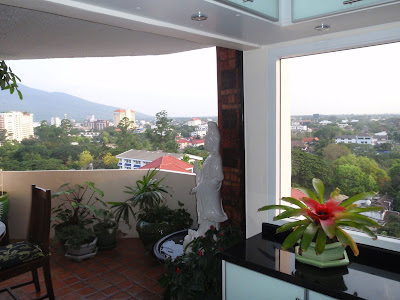This was our wing of Nakornping Condo, away from noisy Huaykaew Rd. “Nakorn” = city, and “ping” refers to the local Ping River… hence “Ping City”. Our apartment was 4 floors down on your far left...
The front door reception area is pictured below. The door to the guest bathroom (with its internally illuminated ceiling) can be seen just beyond the framed picture...
There was an internally-lit ceiling. These days we would have used LEDs, but fluoros were the only option back then...
and the room with antique Burmese teak shutters on the left we dubbed the "nook", an all-purpose space...
After coming in through the front door, swing around to your right to see the raised teak floor of the
lounge with its panoramic view to Mount Doi Suthep and its famous golden temple in the distance...

...and to the balcony. The antique brass Edwardian lampstand didn't seem out of place...
...where Mount Chiang Dao, sacred to Buddhists, is visible in the far distance...
...and a similar angle (from the front door) of the same view at dusk...
A mud-map may help to orient you at this point. The ‘nook’ is the small room adjacent to the kitchen:


...and so to the Kitchen, which adjoins the balcony (protected by a white jade statue of Kwan Ying (Guanyin), the Chinese Goddess of Compassion... We bought her in Burma:
The view from the sink and stove...
Come through the doorway on the left of the next pic and you will arrive in the bedroom/dressing room...
...with its antique Burmese teak bed:
...and at the other end of the bedroom is the ultra-gothic dressing room...
And now to the study / TV room - which included the main bathroom...
In the next pic, the bathroom is behind the grille window, (which has a hidden blind, in case you're curious. But hey, what does it matter?- we're married). The golden mandala on the wall is actually a bank of wardrobes in disguise, as were the green glass cupboards...
The reverse view back where you came from, through the bedroom to the lounge...
and finally to Marie's own study/craft room, a separate but adjoining room...
...with a tiny mini-kitchenette...
...and it had its own unique open-plan bathroom with carved teak panels and internally-lit ceiling...

Here is the floorplan showing the position of Marie's room relative to the others...
So this is how the entire apartment looked at night from the street. Starting from your left you see
1. Marie's cave; 2. TV room; 3. Bedroom; 4. Kitchen/nook; 5. Balcony/Lounge

If you would like to peek at the renovation process, click here:





































































No comments:
Post a Comment